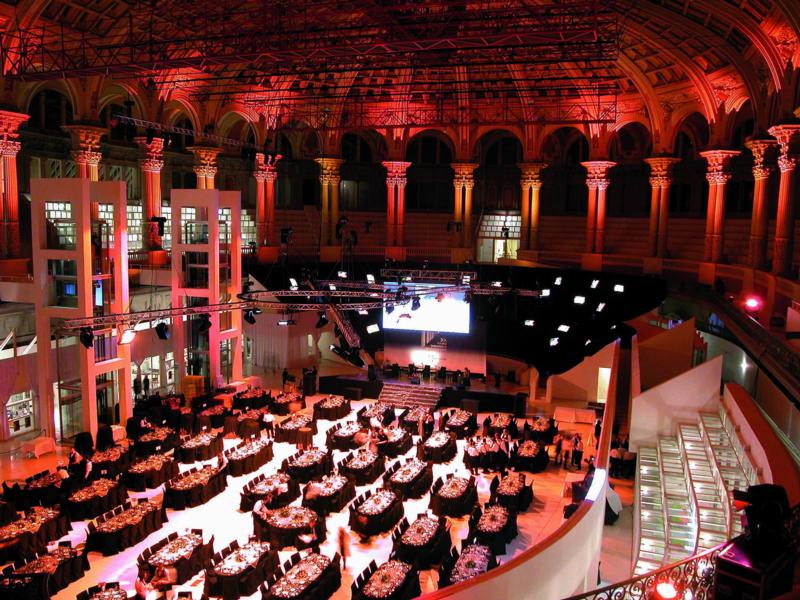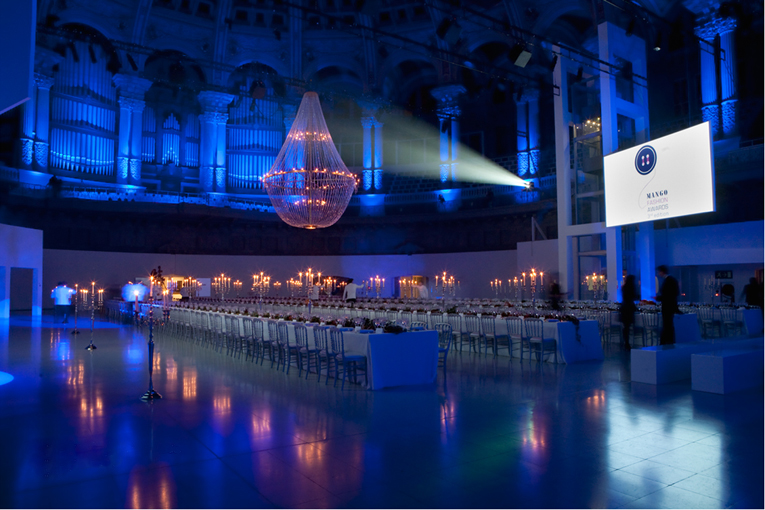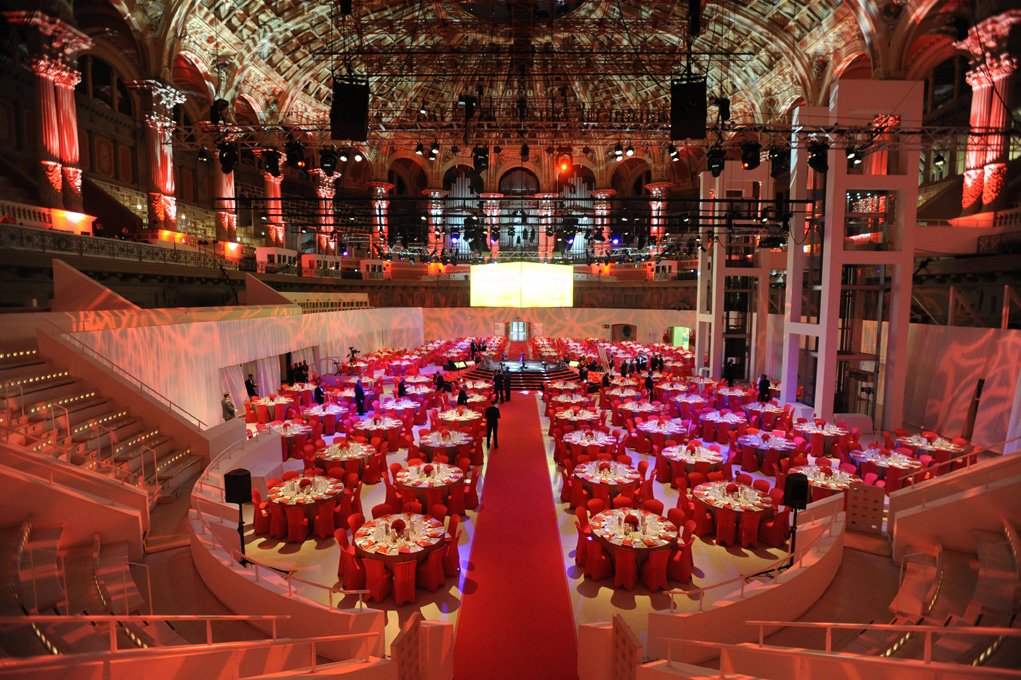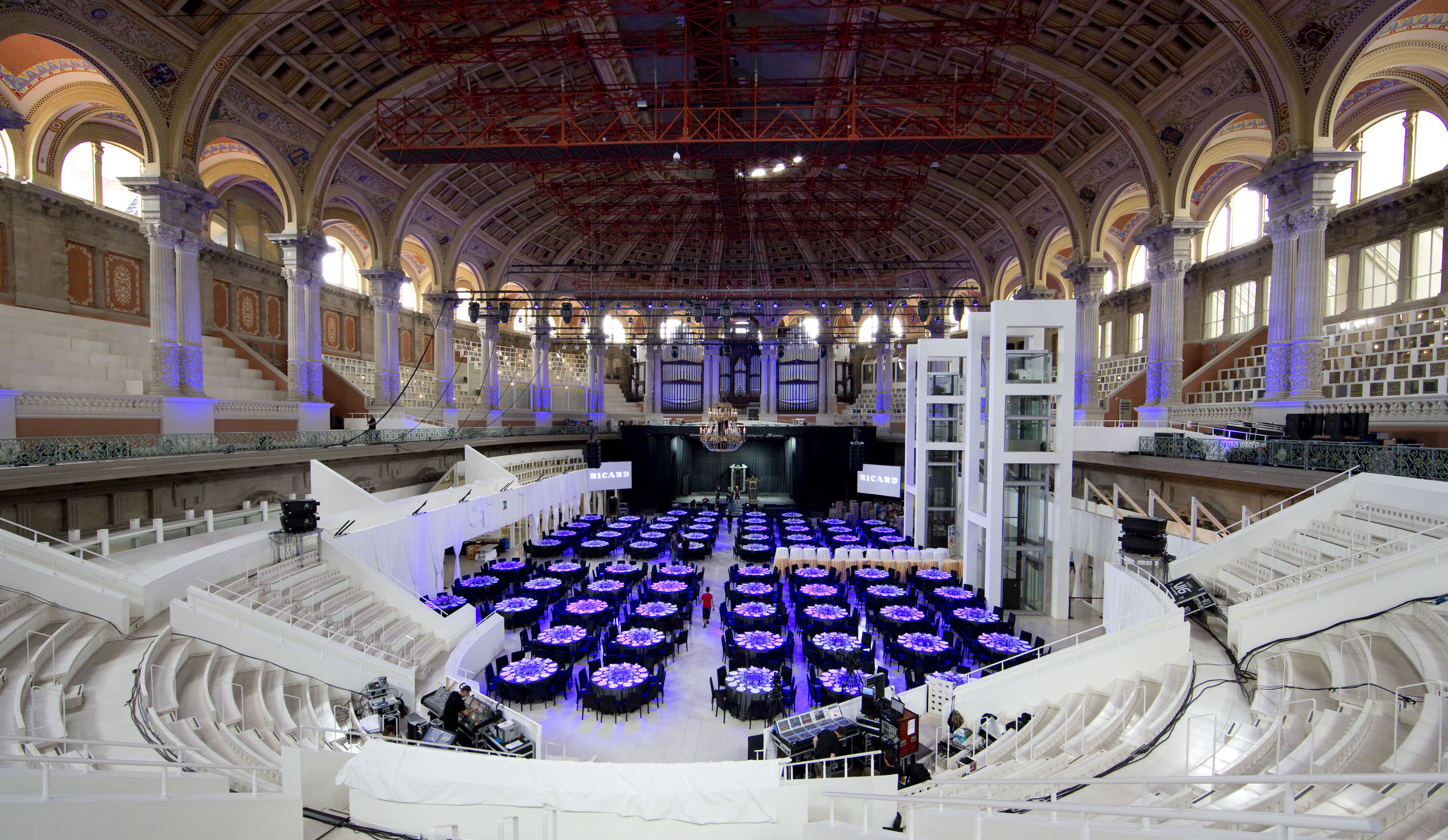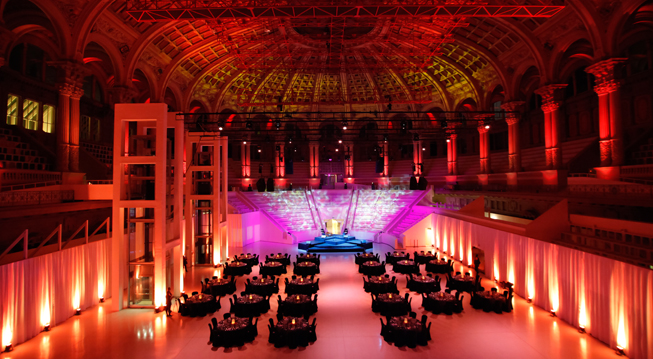ESPIRAL SPACES
ESPIRAL SPACES: We discover, present and manage unique and exclusive VENUES where organize all kind of events.
Subscribe to our Newsletter
Sponsor Us!
Do you want that your venue appear in our web?
Sugerir a un amigo
Escribe tu nombre y su email y le enviaremos tu sugerencia
Basic information
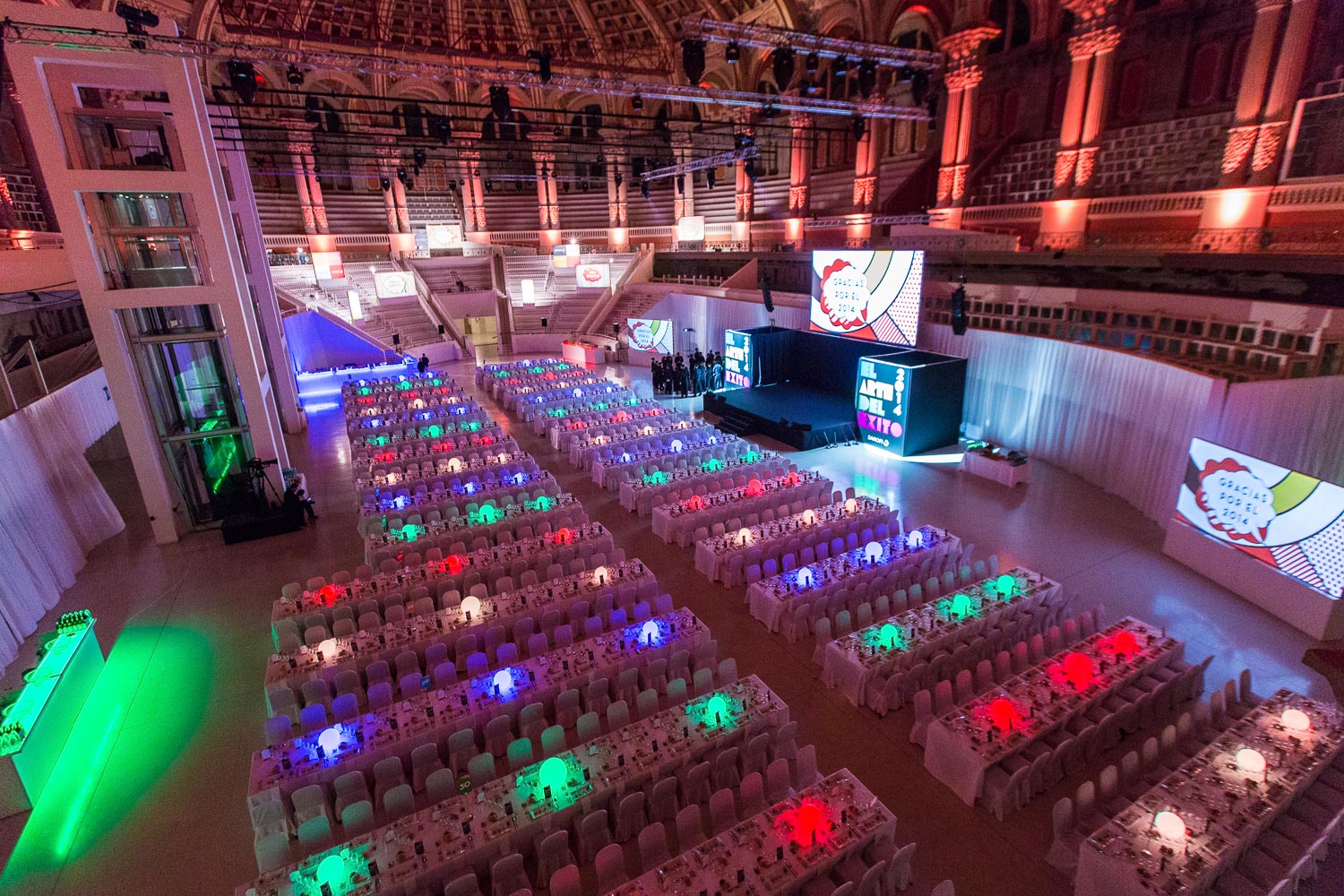
Museu Nacional Art Catalunya-MNAC
The Palau Nacional is one of the most emblematic spaces of Barcelona. Since its inauguration in 1929, on the occasion of the International Exposition and its subsequent transformation into a museum, the building has been the setting for numerous events that have marked both the social life of Barcelona and that of the international companies that have trusted in us.
Palau Nacional. Parc de Montjuich
Barcelona (Barcelona)
08038
Image gallery
Description
The Museu Nacional d’Art de Catalunya is located in the Palau Nacional of Montjuïc, constructed for the International Exposition of 1929. In 1934 it opened its doors as the Museu d'Art de Catalunya, bringing together the medieval collection. Subsequently, in 1995, then as the Museu Nacional d'Art de Catalunya, the new rooms of Romanesque art were inaugurated, and in a successive way the public presentation of the collection was extended, a process that ended in 2004 with the integration of modern art.
The Palau Nacional is one of the most emblematic spaces of Barcelona. Since its inauguration in 1929, on the occasion of the International Exposition and its subsequent transformation into a museum, the building has been the setting for numerous events that have marked both the social life of Barcelona and that of the international companies that have trusted in us.
SALA OVAL
A spectacular and unique space with great capacity
One of the biggest halls for social events in Europe. Worth highlighting is the immense dome, which allows the entrance of natural light, and the organ, 34 metres long and 11 metres high, that overlooks the hall from the balcony. A multi-purpose space, ideal for opening and closing congresses, for gala dinners, cocktail parties, incentives, concerts, awards ceremonies, presentations, and all types of events.
• Capacity:
1.400 people (cocktail and receptions)
1.400 people (theatre and concert format)
1.200 people (banquets and gala dinners)
500 people (amphitheatre)
• Area: 1.600 m2
THE FOYER
The best welcome for your guests
Ideal for holding a cocktail party, presentations or receptions. Situated in the entrance of the Palace, it is the space that leads to the Sala Oval and the access stairs to the Dome Room.
Capacity:
• 400 people (cocktail and receptions)
• 100 people (reduced capacity banquets)
Area: 400 m2
THE TERRACE
The balcony of Barcelona and the entrance to the Palau
It is an additional open air space, ideal for cocktail parties and receptions, while you enjoy magnificent views of the city of Barcelona and the show of light, sound and colour of the Magic Fountain of Montjuïc.
Capacity:
• 300 people (cocktail and receptions)
Area: 400 m2
SALA SERT
The Friends’ and Benefactors’ Room of the Museum decorated with paintings by Josep Maria Sert
The room can be offered as an additional space, private and exclusive, designed for being used as a VIP or reserved room. It is notable for its decoration with 6-metre high panels painted by Josep M. Sert to decorate the ballroom of the mansion of Sir Philip Sassoon, an important figure in the British high society.
Capacity:
• 35 people (cocktail and receptions)
ÒLEUM RESTAURANT
Exceptional views over Barcelona
Òleum is the restaurant of the Museu Nacional, currently managed by Vilaplana, that is committed to Mediterranean cuisine with top quality products. It is situated in the old Throne Room of the Palau Nacional, from where the King Alfons XIII inaugurated the International Exposition of 1929. It has exceptional views of Barcelona, through its large windows, which are reflected and multiplied by the mirrors on the ceiling. At night, it becomes a unique venue for organising company dinners in combination with other spaces and night-time exclusive visits to the rooms of the museum.
Capacity:
• 140 people (cocktail and receptions)
• 140 people (diners at the table)
Area: 230 m2
AUDITORIUMS
Amphitheatres that give form to your presentations
The two auditoriums of the museum have an original format of amphitheatre and are suitable for meetings, talks and even small concerts. There are simultaneous translation booths, dressing rooms, a PA system, and a multimedia projector.
• Capacity: 80 people (theatre and concert format)
ROOFTOP VIEWPOINT
The Museu Nacional has refurbished more than 1,200 m2 of roof terrace of the Palau Nacional by opening two Rooftop Viewpoints that allow us to have a new venue to organize events in cocktail, activities such as concerts in the open air or to enjoy the spectacle of the magic fountain of Montjuic at night. The direct access to the roofs from the street allows its use outside of the hours of a visit to the museum and at the same time is also an improvement of the connection between the Òleum restaurant and this new space where after dinner you can finish the evening with a drink.
The Rooftop Viewpoint oriented to the Avinguda Maria Cristina and the Rooftop Viewpoint with oriented to the gardens of the Palauet Albéniz completed a 360-degree view of the city and allows you to overlook the main buildings and monuments of the skyline of Barcelona: from the Sagrada Família to the Agbar Tower and the buildings of the Olympic village, the Harbour and the Olympic ring
• The Maria Cristina's Rooftop Viewpoint: 75 people (cocktail and receptions). Area: 325 m2
• The Palauet Albéniz's Rooftop Viewpoint: 150 people (cocktail and receptions), 80 people (reduced capacity banquets). Area: 590 m2
Capacity
| Room Name | Banquet | Cocktail | Theatre | School |
|---|---|---|---|---|
| Sala Oval | 1200 | 1400 | 1400 | 500 |
| Podi | 300 | |||
| Vestíbulo | 400 | |||
| Sala Sert | 35 | |||
| Auditorio | 80 |

